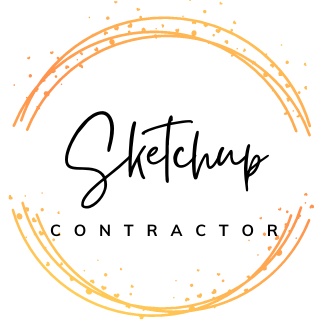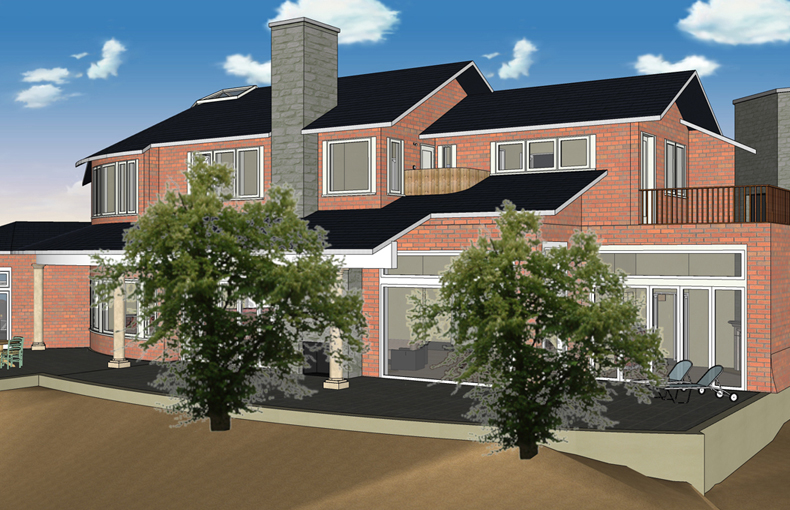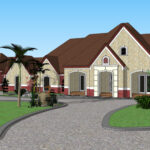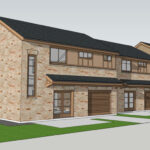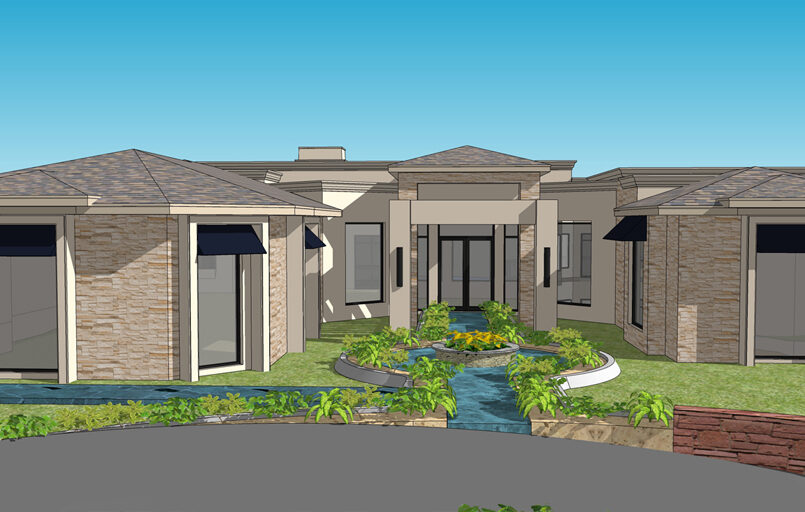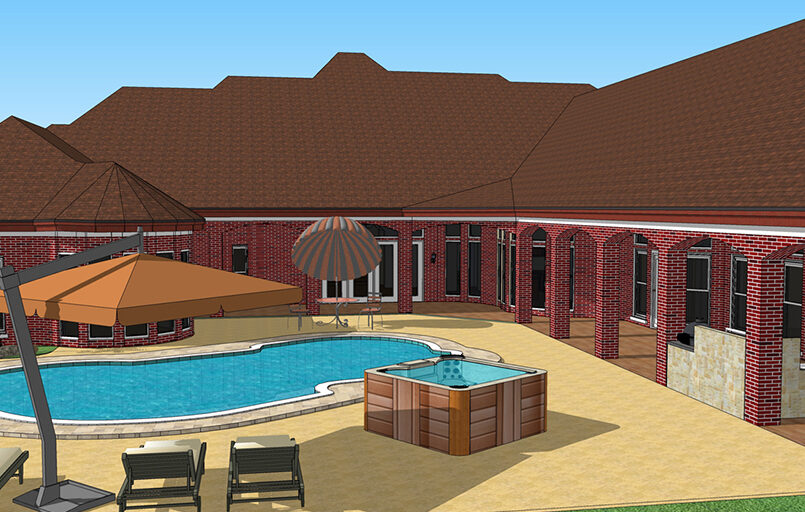Our Sketchup Designs Would Bring Your Vision To Reality
No matter what project you are working on, efficiency is the key. The technological advancements make the process convenient. While designing a space the architects and designers need accurate designs for each piece of the project. It is necessary to decide on the type of design which could be used for sketchups according to the need of the project. Because the sketchup plays a vital role in the complete process. There are various types of sketchups designing services which we offer:
Sketchup design
This type of designing method includes sketch, plan, schematic, or diagram which is used to design, construct, and document building, & other structures. This is an ancient method which has been followed since ages by the constructors and architectures. This is the earliest method of sketchup which was used for the construction or modification of any project.Interior design sketchup
This is a method in which interior designs communicate their ideas to others. It’s a method to formulate the ideas. It’s a form of shaping concepts into suitable form and proportion. Moreover, it’s like a test which shows how the idea would look in a three dimensional space. This method helps in creating and uplifting the project.Drawing sketchup
Drawing sketchup is a type of drawing which is done to develop a design concept into a logical series of working drawing steps. They provide an integrated, cohesive, functioning design idea along with other types of constructions and structural drawings.Sketchup construction drawing
It is a graphic depiction of what will be constructed, how it will be organized, and its parts, structure, and measurements. Every component of a building project has a construction drawing that highlights the specifics. Moreover, with the help of this method the construction of any building or project is made possible and this is also needed for local government approvals as well.3d design sketchup
The method of 3D design sketchup involves combining digital software and a 3D model to create 3D items. In order to describe three-dimensional things in an electronic format for 3D printing, computer graphics, movies, etc. This modelling approach leverages geometric descriptions.Sketchup 3d modelling
The method of employing computer-based 3D modelling software to depict an item or surface in three dimensions. Utilising lines, points, and polygons to produce 3D forms, the sketchup 3D modelling method enables you to decide an object’s size, shape, and texture. Instead of utilising more conventional physical architectural models, the design and construction industries can employ 3D modelling to show off potential projects. This can be useful for large constructions like arches or unusual expansions. To discuss your requirements or learn more about our Sketchup Designs for constructions, call us at +91 9625998225 or email pritam8000@gmail.com. You can also fill out our contact form, and we will get back to you at the earliest.sketchupcontractor-admin
Related Posts
Are you an interior designer looking for ways...
SketchUp Contractor is a leading provider of SketchUp...
