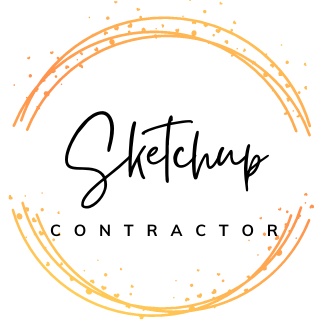Rely on our 3D SketchUp Modeling Services to meet your Project Planning Goals
At SketchUp Contractor, we specialize in offering high-quality 3D SketchUp models. You can now meet your architectural project planning goals and deadlines with our SketchUp modeling services. Our SketchUp services include the creation of engineering drawings, construction drawings, millwork drawings, etc. We help you visualize your ideas and guide you in the right direction. We assist you in converting your architectural sketchup designs and illustrations into SketchUp models.
SketchUp Contractor offers comprehensive and versatile services that can get your project running. We possess considerable experience in handling clients worldwide.
Our immense expertise makes us a reliable service partner for projects of any size, complexity and volume. Learn more about our skills in developing SketchUp modelsby consulting with us.
